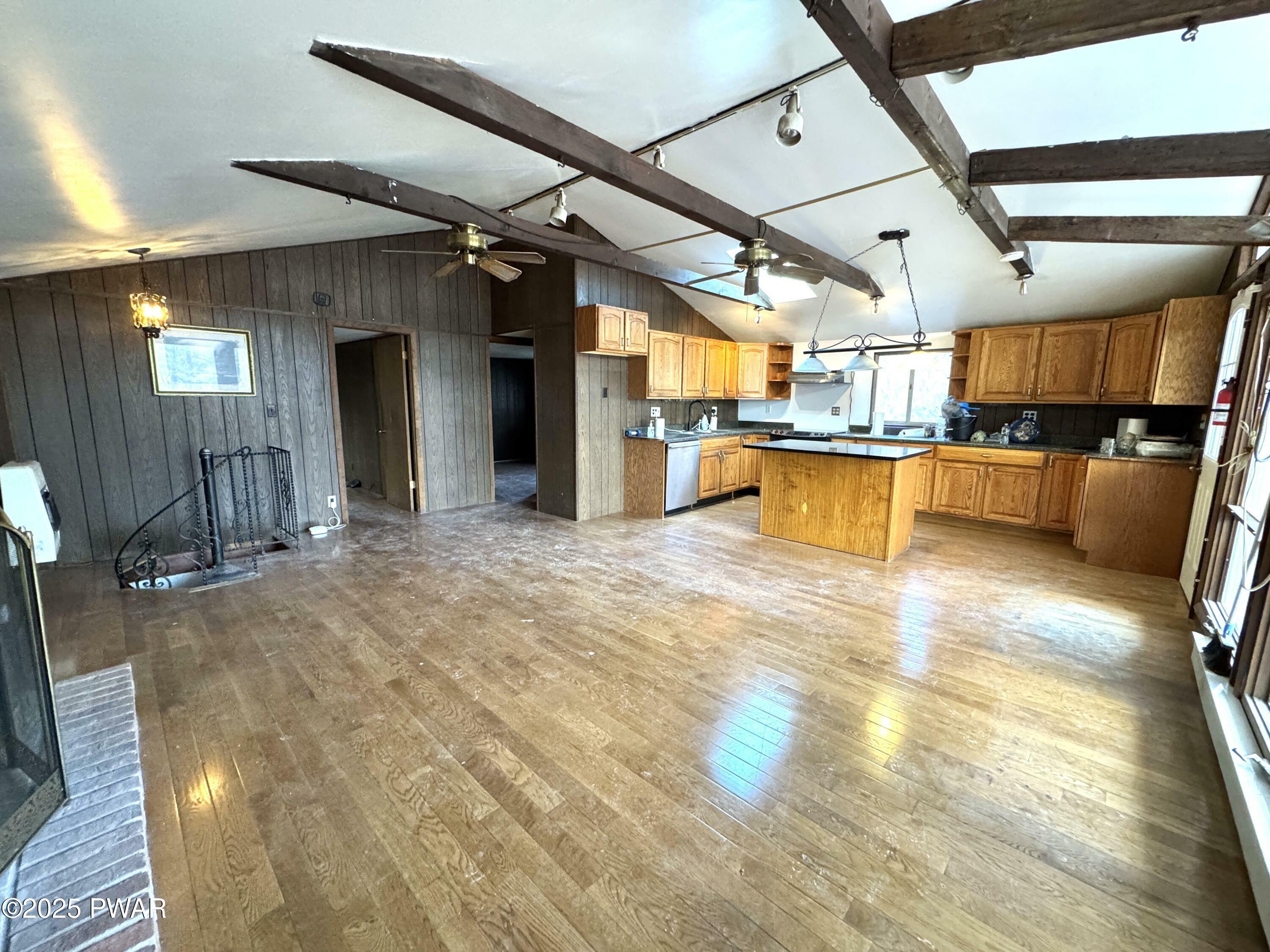


133 Gumtree Lane Dingmans Ferry, PA 18328
PW250108
$4,806
0.48 acres
Single-Family Home
1973
Other
Neighborhood
Delaware Valley
Pike County
Birchwood Lake Estates
Listed By
WILLIAM SCHUTTE JR., Better Homes and Gardens Real Estate Wilkins & Associates
PIKE WAYNE
Last checked Apr 3 2025 at 4:21 AM GMT+0000
- Full Bathrooms: 3
- Kitchen Island
- Open Floorplan
- Appliances : Stainless Steel Appliance(s)
- Appliances : Dishwasher
- Rooms : Bedroom 1
- Rooms : Other Room
- Rooms : Utility Room
- Rooms : Kitchen
- Rooms : Family Room
- Rooms : Bedroom 3
- Appliances : Electric Oven
- Rooms : Primary Bedroom
- Rooms : Primary Bathroom
- Rooms : Living Room
- Rooms : Bathroom 3
- Rooms : Bathroom 1
- Rooms : Bonus Room
- Rooms : Den
- Built-In Features
- Smart Camera(s)/Recording
- Appliances : Water Softener
- Birchwood Lake Estates
- Level
- Corner Lot
- Front Yard
- Fireplace: Dining Room
- Fireplace: Family Room
- Fireplace: Living Room
- Fireplace: Propane
- Fireplace: Wood Burning Stove
- Electric
- Baseboard
- Wood Stove
- Fireplace(s)
- Propane Stove
- Heated
- Full
- Daylight
- Walk-Out Access
- Exterior Entry
- Association
- Dues: $1300/Annually
- Hardwood
- Tile
- T1-11
- Roof: Asphalt
- Roof: Fiberglass
- Sewer: Septic Tank
- High School: Delaware Valley
- Garage
- Driveway
- Paved
- Off Street
- Additional Parking
- Detached
- Parking Pad
- Circular Driveway
- Oversized
- 2
- 2,608 sqft
Estimated Monthly Mortgage Payment
*Based on Fixed Interest Rate withe a 30 year term, principal and interest only



Description